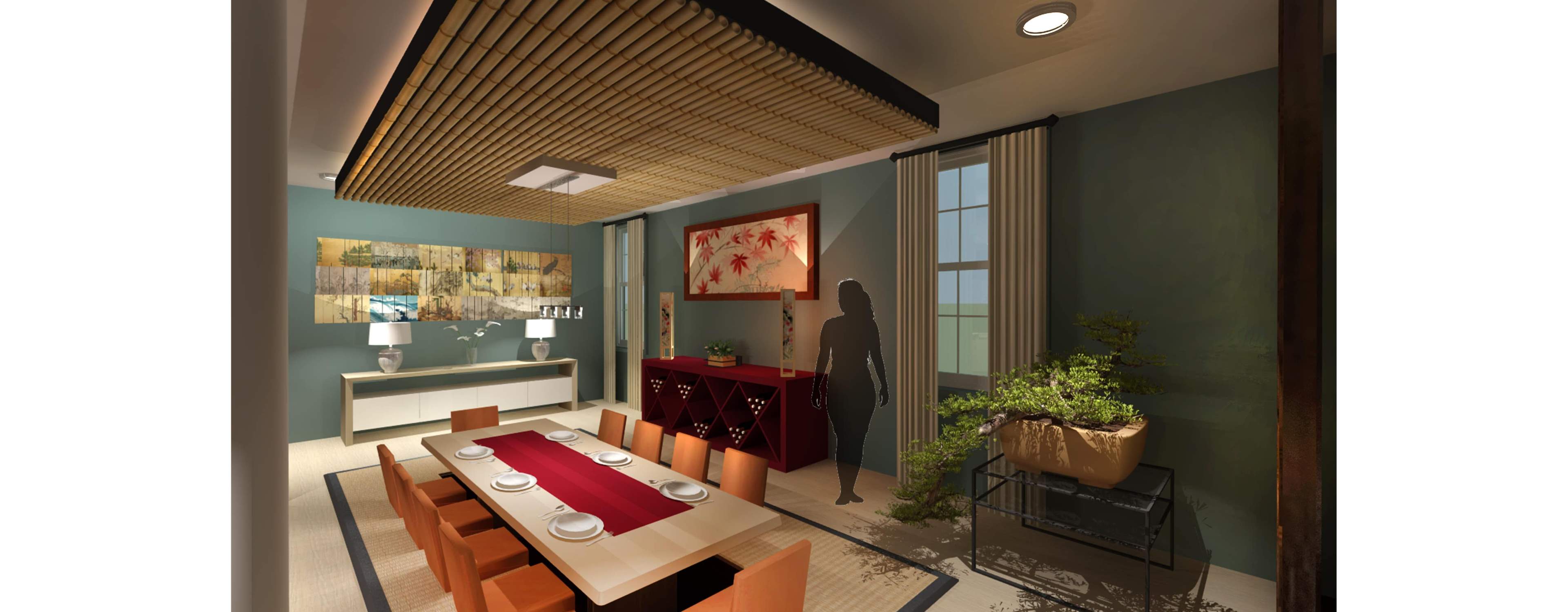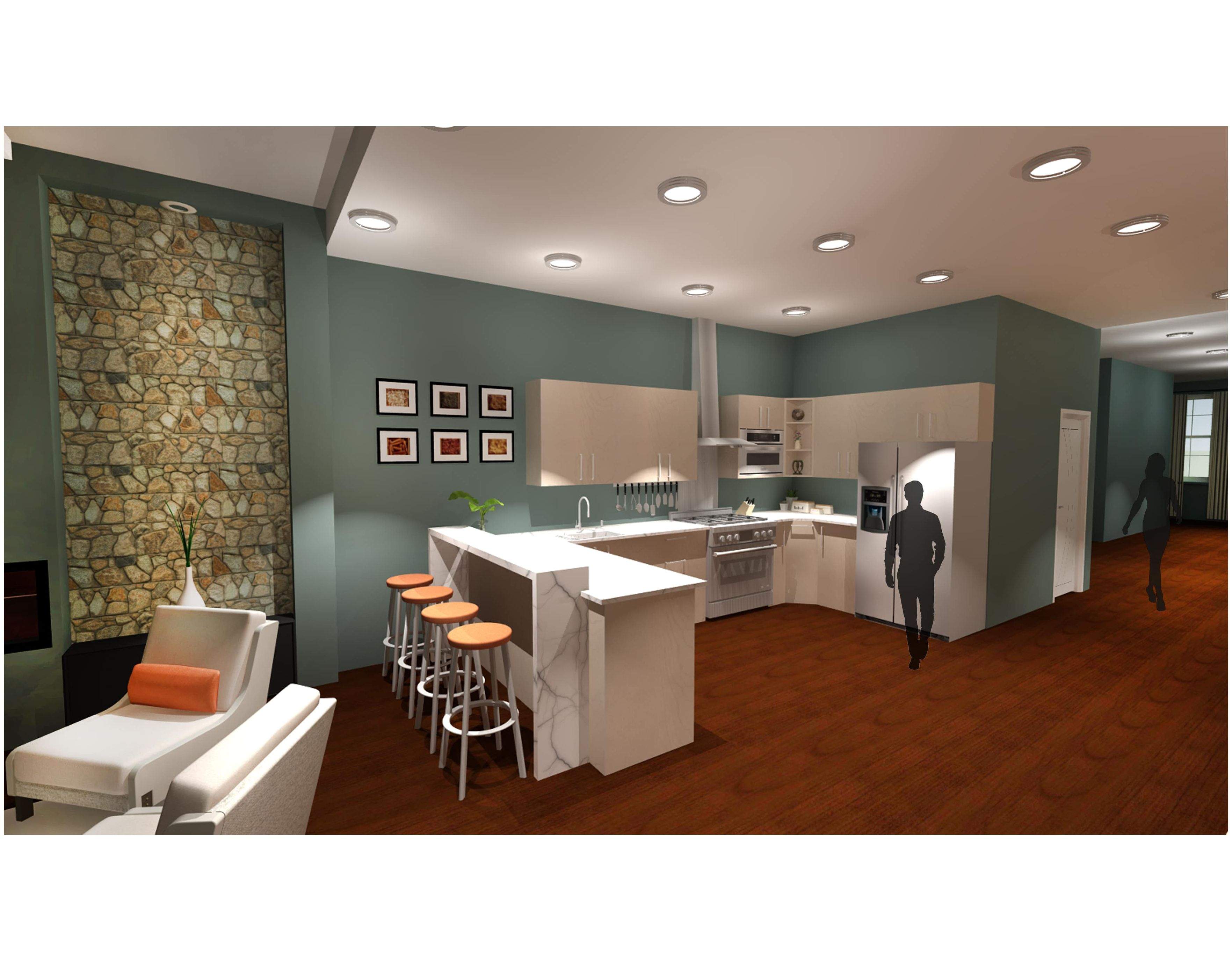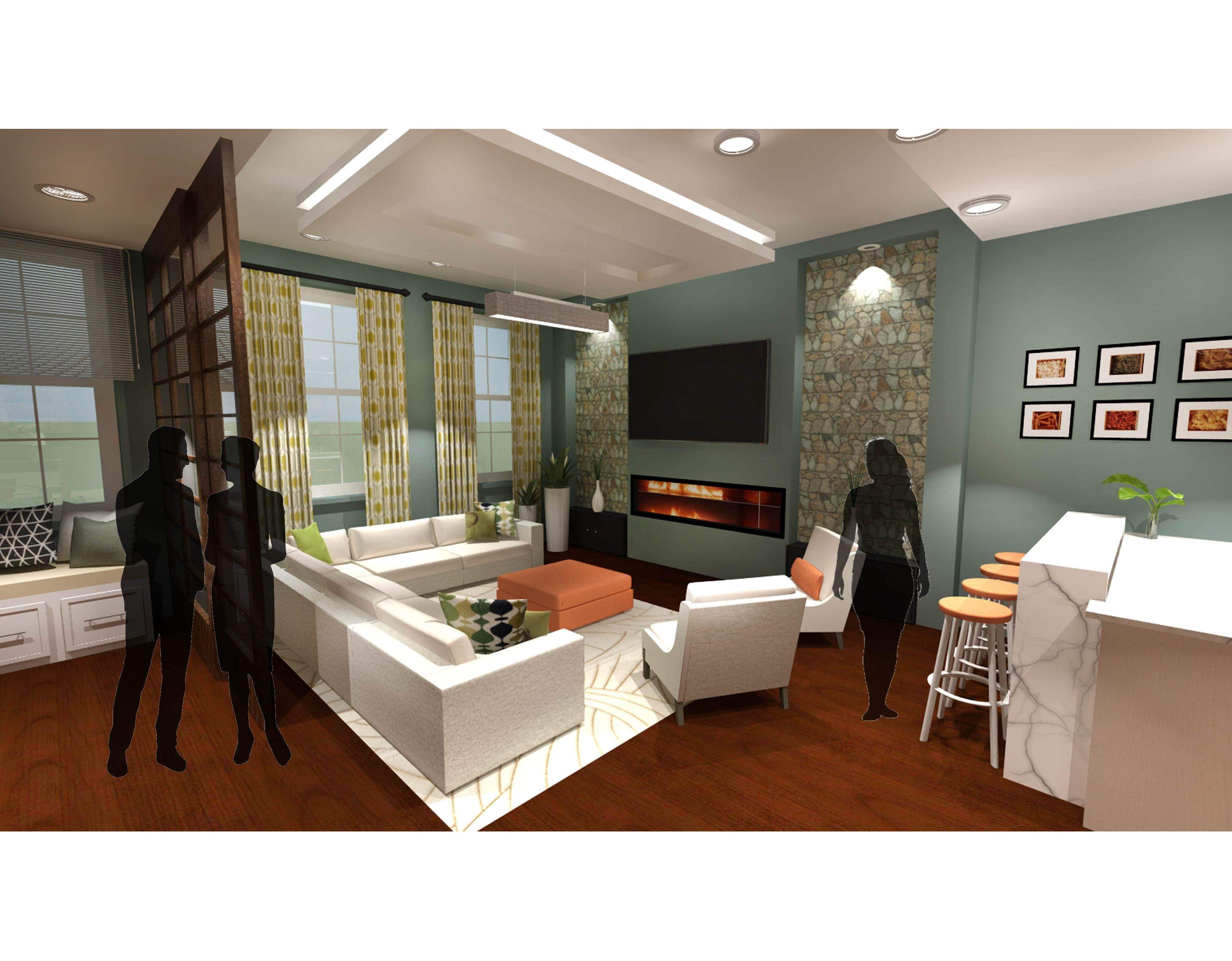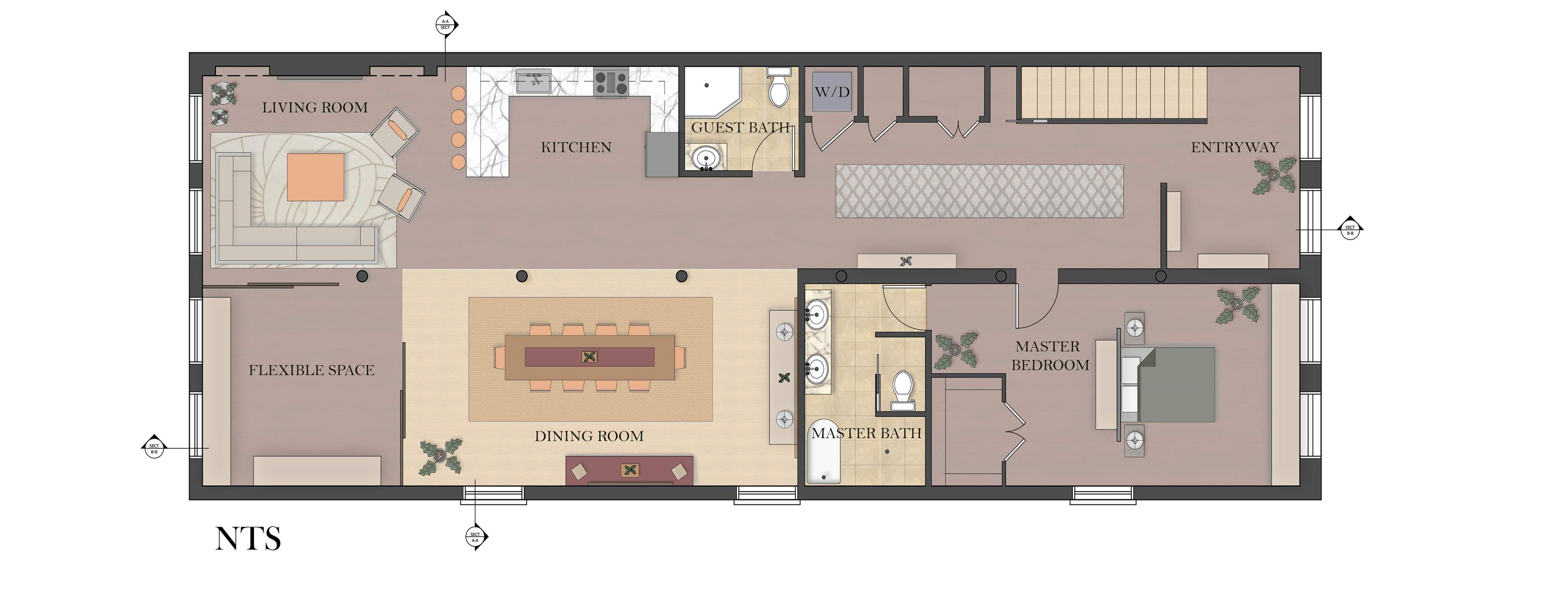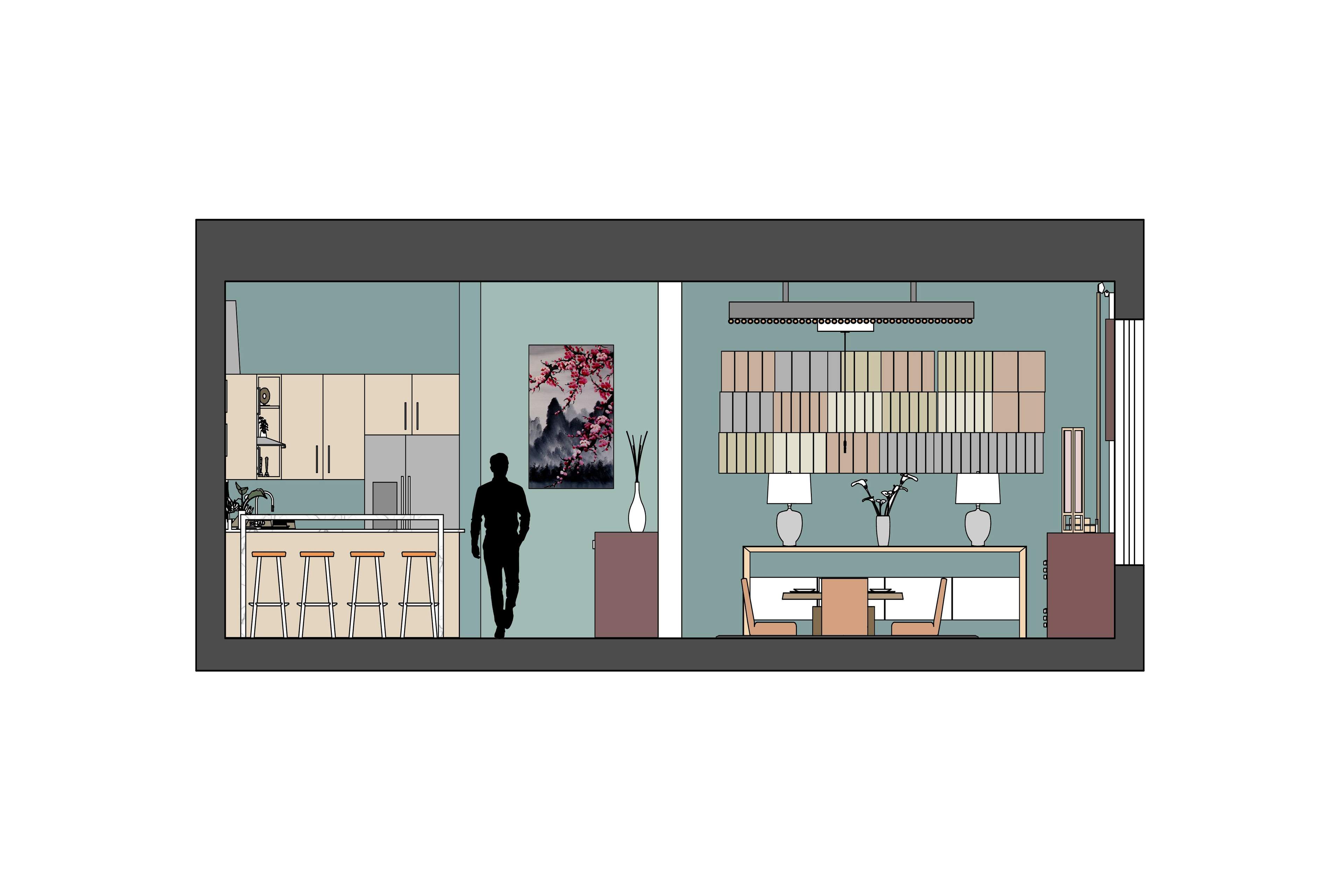Japanese Loft
Project details
This project was designed to accommodate a modern but traditional loft space for a transnational Japanese couple. The main spaces focused were of the common public areas of a residence. With design elements such as minimalist furniture and colors reflecting nature, this space was delicately designed for a traditional yet modern feel.
Date | 2019 |
Tools used | AutoCAD, SketchUp, Podium , Photoshop |
Floor Plan
Sections
Section B
Section A
