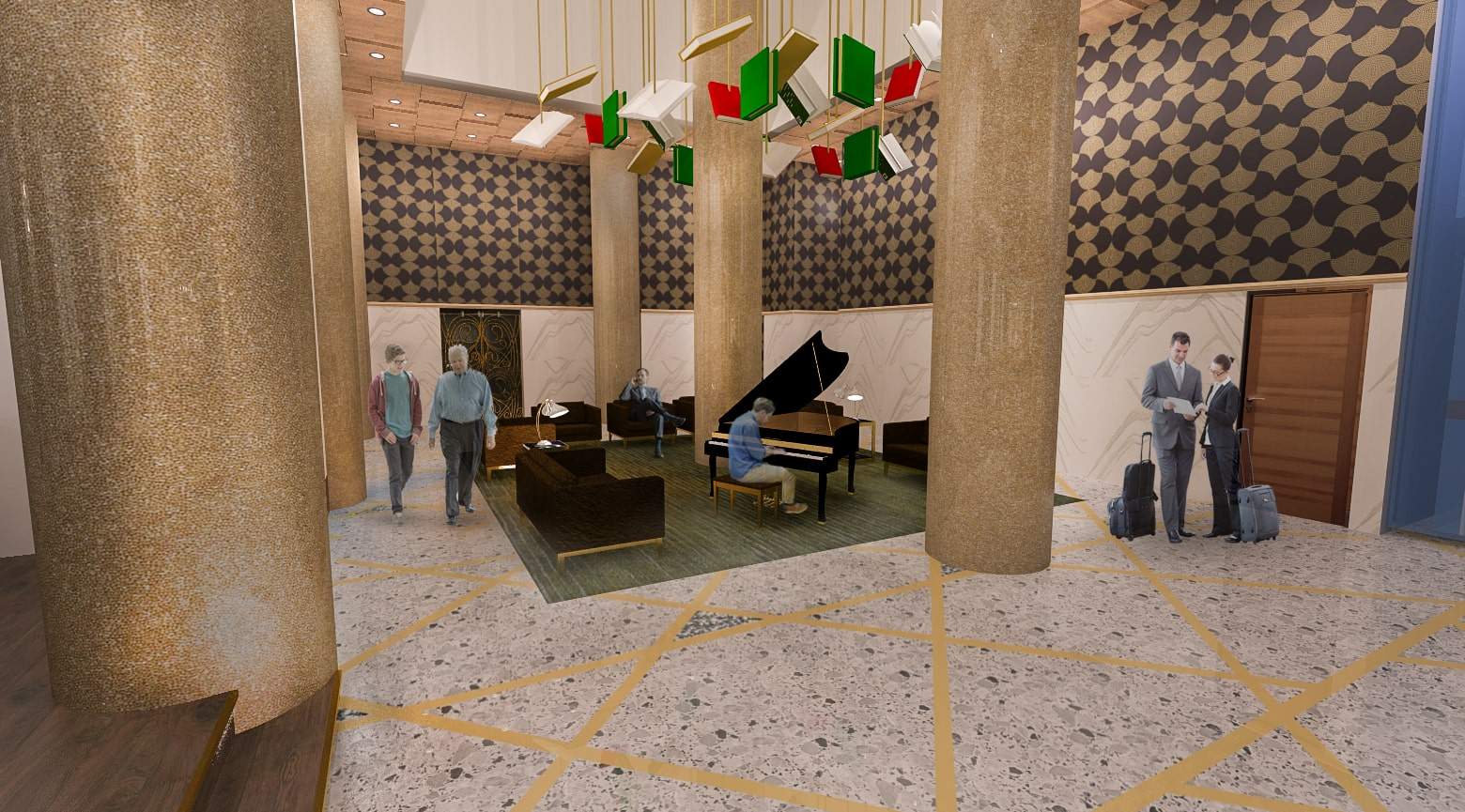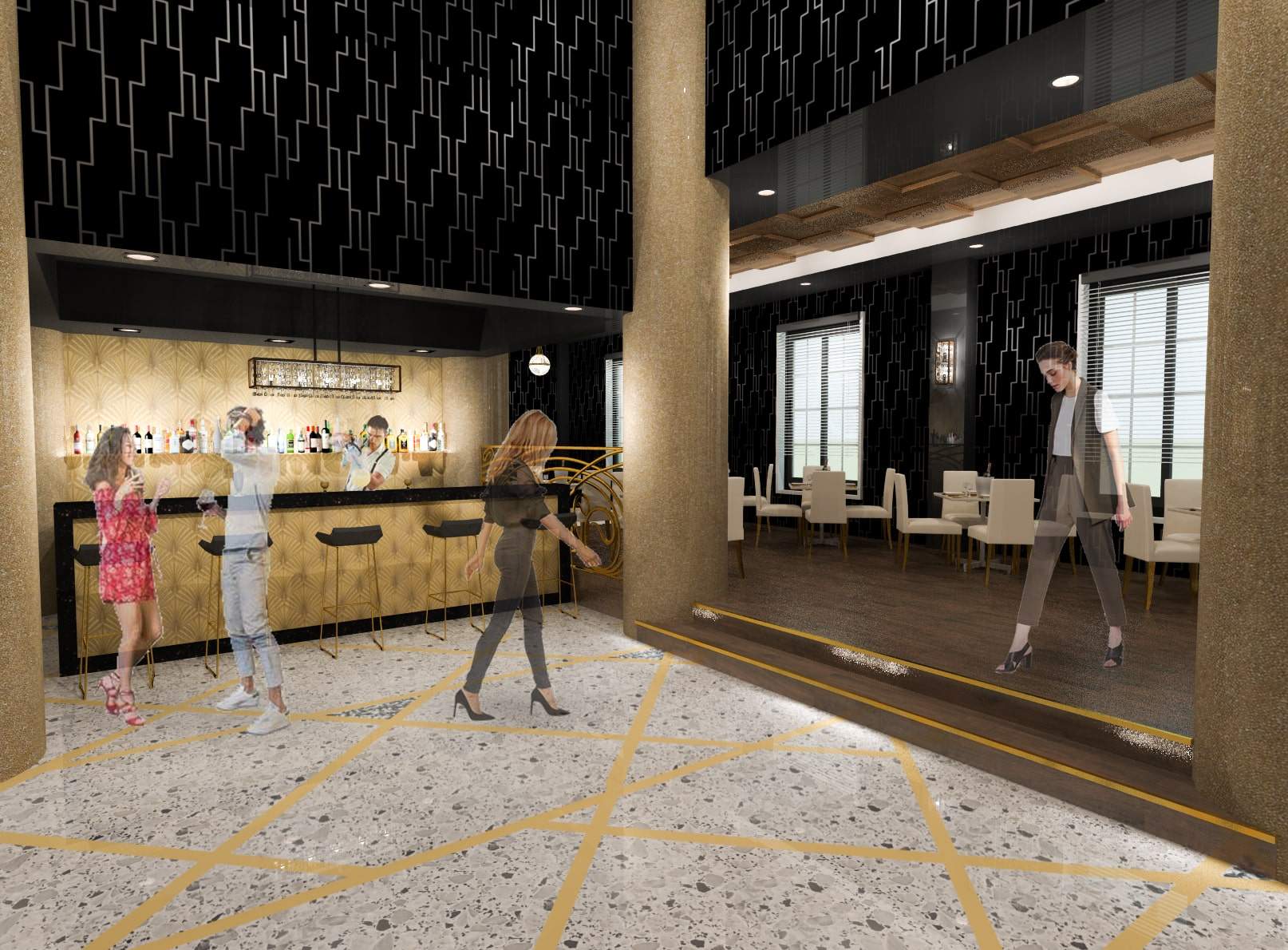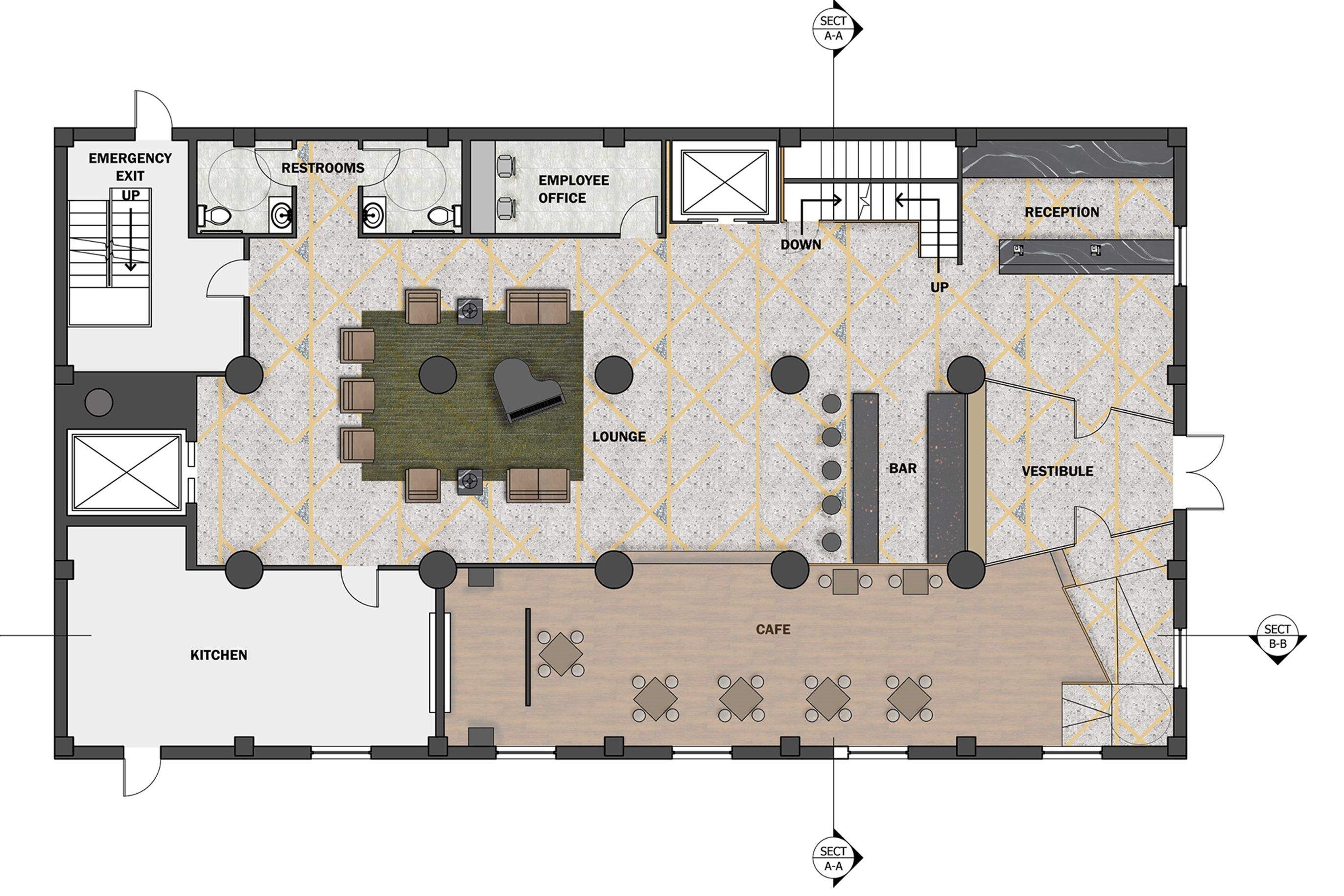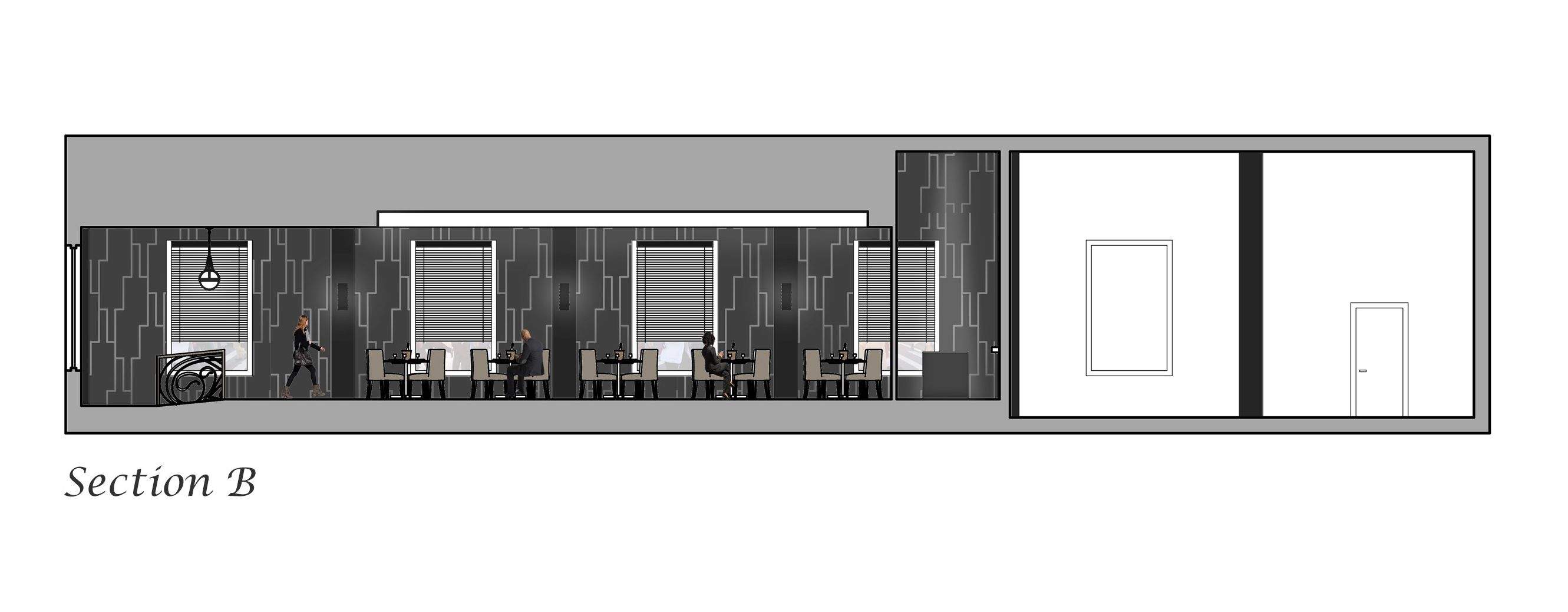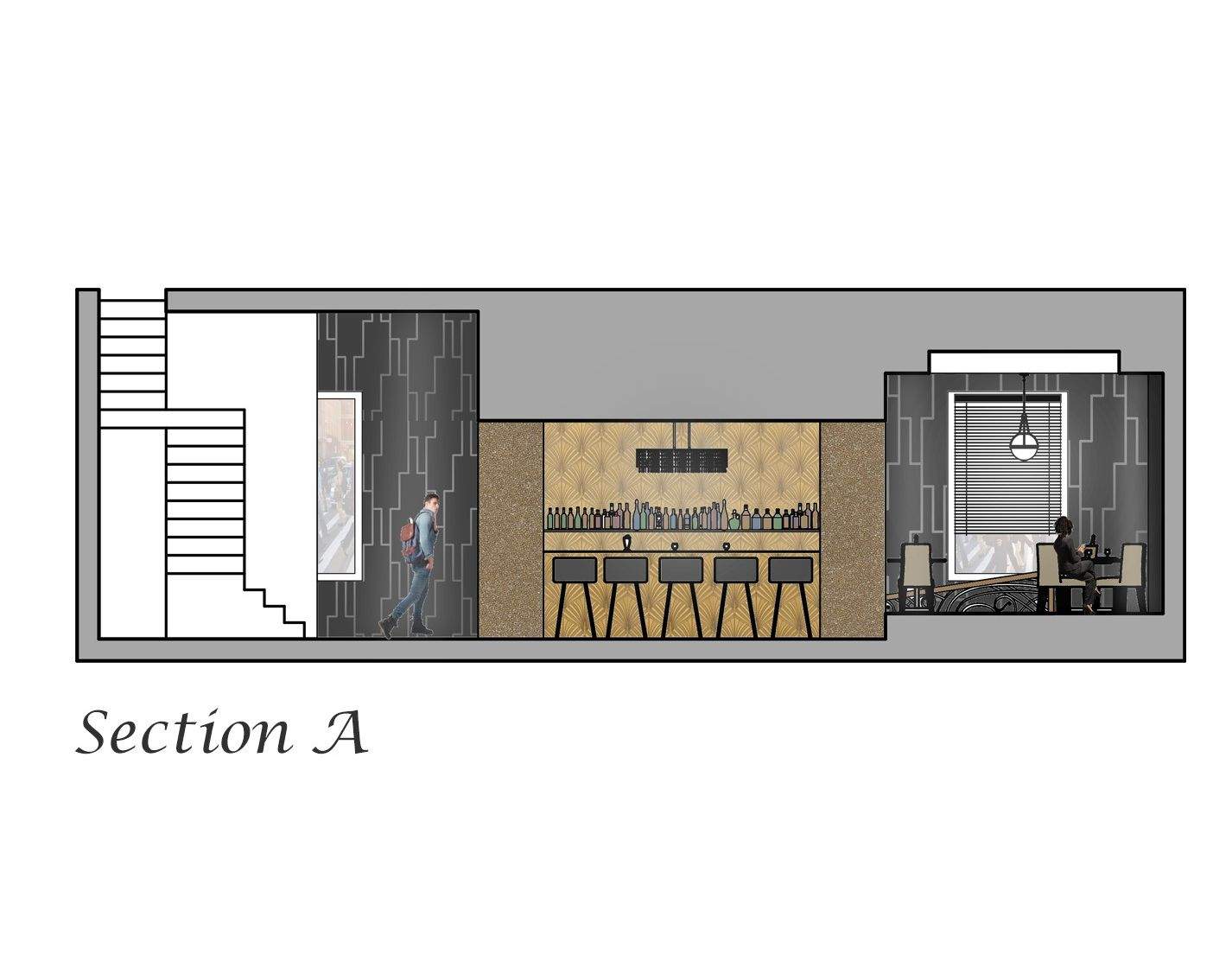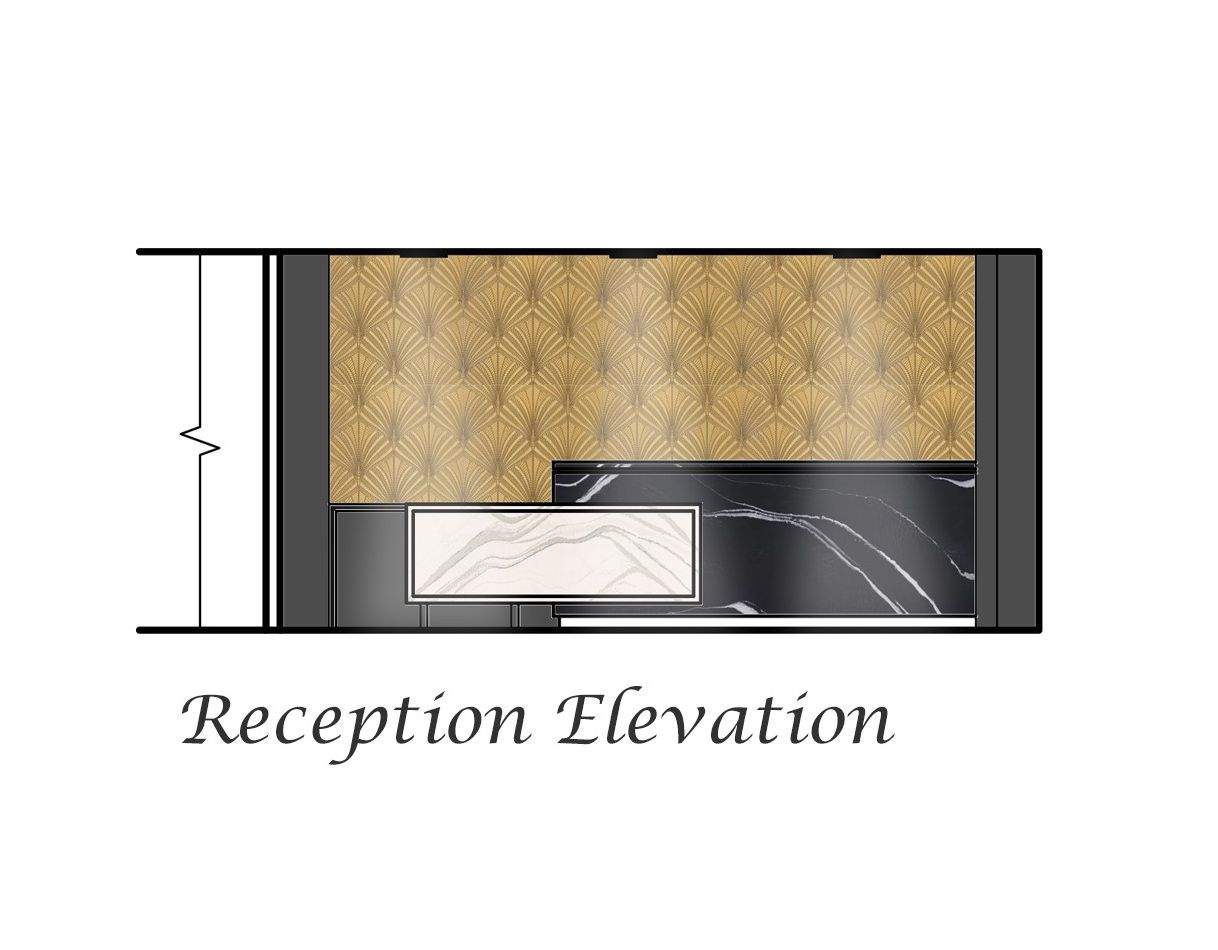Boutique Hotel
Project details
This boutique hotel was designed and planned in a group setting with a fellow classmate. While my partner designed and planned the second floor of this hotel, I was able to intently focus on the main level of the building.
The building used for this project is an existing building in the Philadelphia area that was built in 1918. Currently known as the Locks Gallery, my partner and I were inspired during our visit to the existing building to focus our designs on the Art Deco period of the 1920s.
Date | 2019 |
Tools used | AutoCAD, SketchUp, Podium, Photoshop |
Waiting Area
Bar & Café
